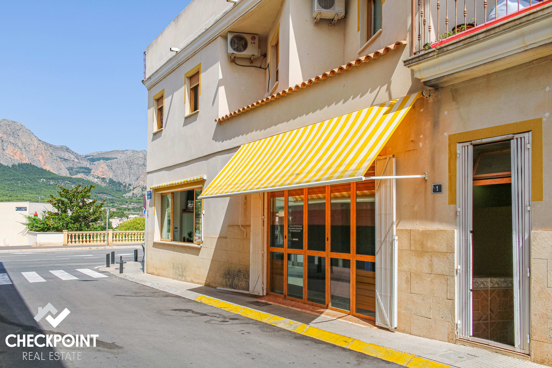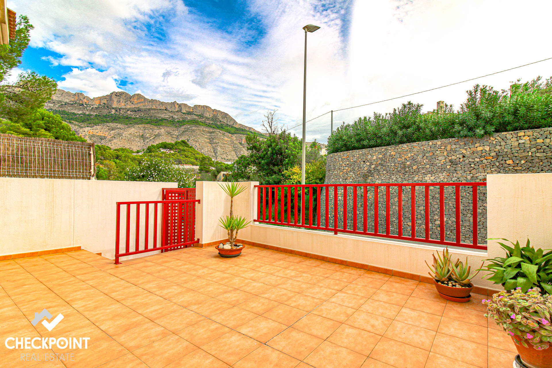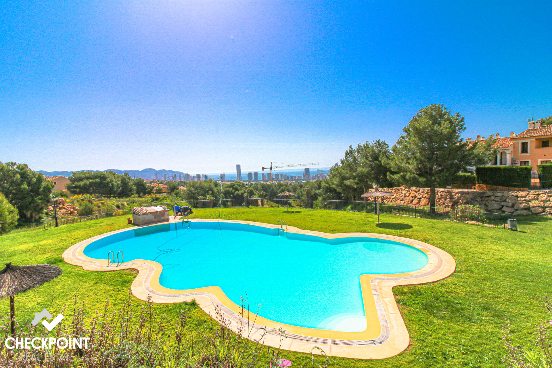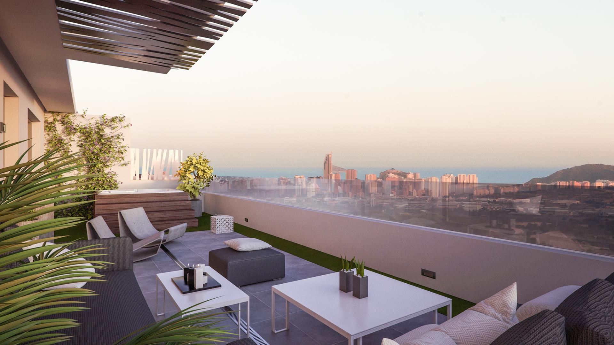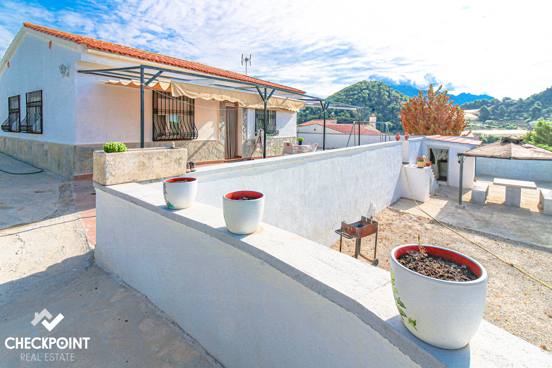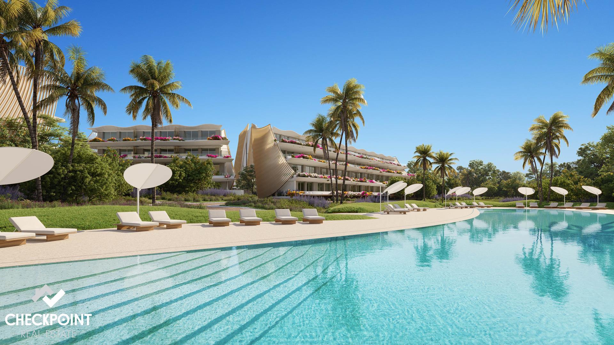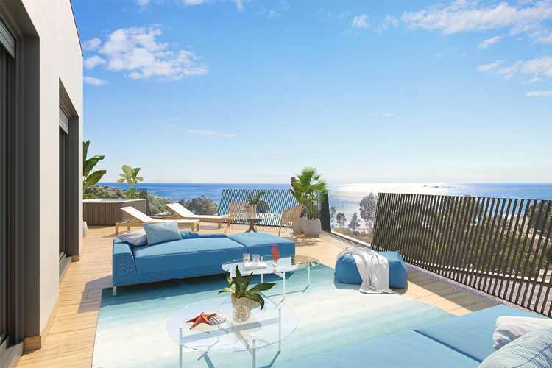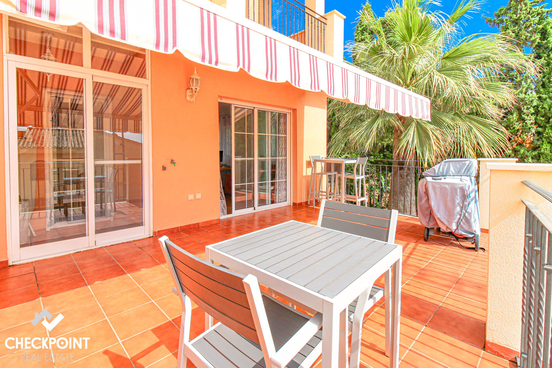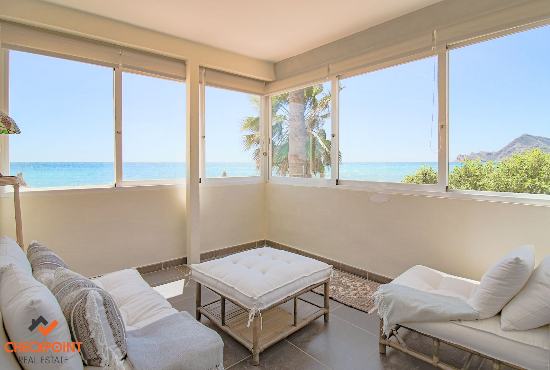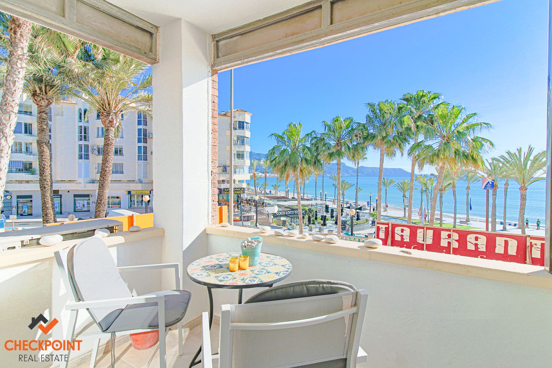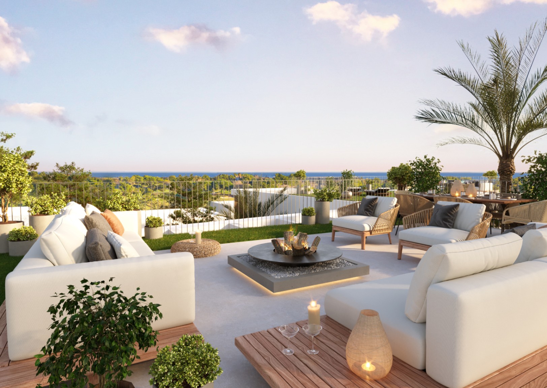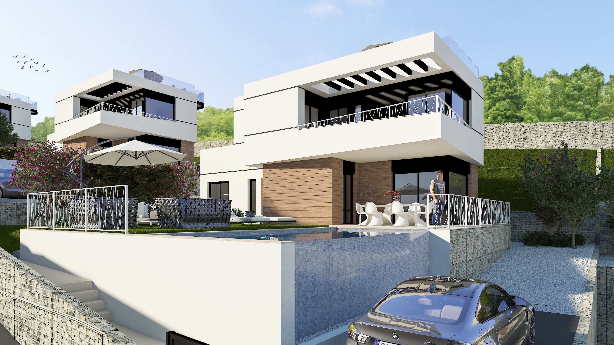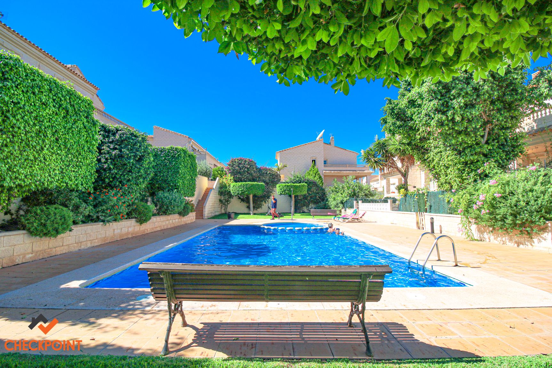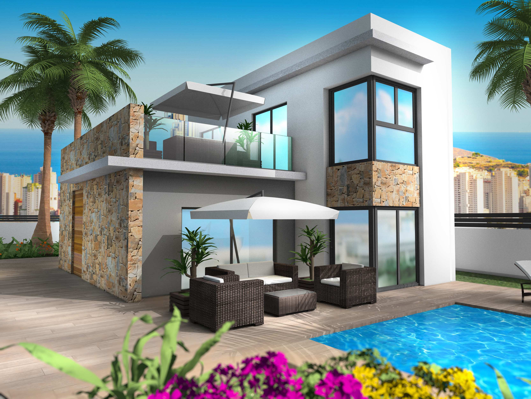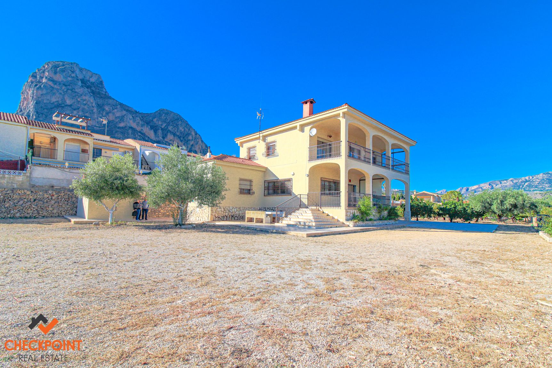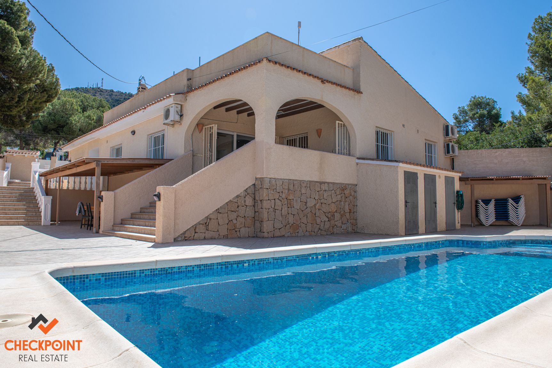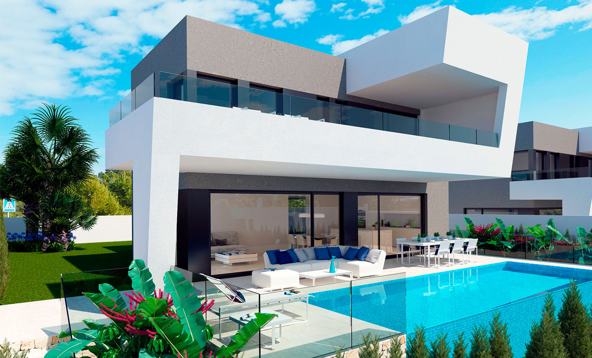- Home
- »
- Properties
- »
- Properties for sale
- commercial premises
- La Nucía->Center
- 95 m²
- 1
- 0 m²
Checkpoint Real Estate
c/ Joaquín Turína 4
03581 Albir
henning@checkpointrealestate.com beatriz@checkpointrealestate.com
This fantastic business premises is located in the new area of La Nucia but close to the old town, the popular outdoor theater and the leisure area. It has now functioned as a car workshop for its easy access, but for its large space there is allott of possibilities. The commercial premises consists of 95 M2 plus a storage room of 10 M2, two bathrooms, one with shower and a kitchen.
- Type: commercial premises
- Town: La Nucía
- Area: Center
- Views: To the mountain
- Plot size: 0 m²
- Build size: 95 m²
- Useful surface: 0 m²
- Terrace: 0 m²
- Bathrooms: 1
- Guest bathroom: 1
- Kitchen: Kitchen
Note: These details are for guidance only and complete accuracy cannot be guaranted. All measurements are approximate.
Checkpoint Real Estate
c/ Joaquín Turína 4
03581 Albir
henning@checkpointrealestate.com beatriz@checkpointrealestate.com
This nicely renovated apartment you will find in the centre of the unique town of Altea la Vella. A town popular for its good restaurants and beautiful nature and surroundings. The apartment consists of an open plan kitchen with direct access to the living room. Three bedrooms two bathrooms and two big terraced, one in the front of the apartment, and the other one accessing from the living room. The apartment is sold with a spacious underground parking.
- Type: Apartment
- Town: Altea La Vella
- Area: Center
- Views: Garden
- Plot size: 50 m²
- Build size: 106 m²
- Useful surface: 0 m²
- Terrace: 0 m²
- Bedrooms: 3
- Bathrooms: 2
- Lounge: 1
- Kitchen: Open kitchen
- Built in: 2004
- Heating: Air condition
- Garage:
- Open terrace:
- Covered terrace:
- Parking:
- Storage room: 1
Note: These details are for guidance only and complete accuracy cannot be guaranted. All measurements are approximate.
Checkpoint Real Estate
c/ Joaquín Turína 4
03581 Albir
henning@checkpointrealestate.com beatriz@checkpointrealestate.com
This beautiful townhouse is close to all the popular areas offered by Finestrat and Benidorm, such as the large La Marina shopping centre with cinema, shops and restaurants. Several themes and water parks, golf course and of course the beautiful beaches that surround this area. The house is divided into several floors where you will find the kitchen laundry and a toilet on the main floor. On the ground floor, there is a spacious bedroom with its own bathroom. On the second floor, there is the living room with access to the large terrace with beautiful views towards the Mediterranean Sea. On the third floor, there is the second bedroom also with its own bathroom. There is also a second terrace on this level. In the communal area, you will find a tennis court and a large swimming pool for you and your family to enjoy your relaxing days.
- Type: Townhouse
- Area: Center
- Views: Sea and mountain views
- Plot size: 11 m²
- Build size: 93 m²
- Useful surface: 0 m²
- Terrace: 40 m²
- Bedrooms: 2
- Bathrooms: 2
- Guest bathroom: 1
- Lounge: 1
- Kitchen: Closed kitchen
- Built in: 2004
- Pool: communal swimming pool
- Open terrace:
- Fireplace:
Note: These details are for guidance only and complete accuracy cannot be guaranted. All measurements are approximate.
- Apartment
- communal swimming pool
- Finestrat->Mountain
- 100 m²
- 2
- 0 m²
Checkpoint Real Estate
c/ Joaquín Turína 4
03581 Albir
henning@checkpointrealestate.com beatriz@checkpointrealestate.com
In the Seascape Resort promotion you will be able to get to know some exquisite luxury homes overlooking a beautiful horizon, the Mediterranean Sea. Designed with an intelligent design, which allows to optimize the areas by day and by night, as well as the interior and exterior spaces, to make your life more comfortable. All of them are equipped with the latest technology applied to comfort: air conditioning, aerothermal heating for the production of hot water (DHW), terraced houses with pre-installation of a Jacuzzi, thermal and acoustic insulation, etc. Seascape Resort is designed for you to enjoy at all times: large green areas, sports spaces, mini-golf, pétanque, paddle tennis, gym, outdoor and heated swimming pools, jacuzzi, sauna, children's games, community gourmet area... and, all this with guaranteed accessibility for people with reduced mobility and the peace of mind of living in an area protected by private security. You can choose from 162 terraced penthouses with 2 or 3 bedrooms, and 20 single-family villas with 3 bedrooms".
- Type: Apartment
- Town: Finestrat
- Area: Mountain
- Views: Sea and mountain views
- Plot size: 0 m²
- Build size: 100 m²
- Useful surface: 0 m²
- Terrace: 20 m²
- Bedrooms: 2
- Bathrooms: 2
- Lounge: 1
- Kitchen: Open kitchen
- Built in: 2020
- Heating: Air condition
- Pool: communal swimming pool
- Garage:
- Open terrace:
- Covered terrace:
- Parking:
- Elevator:
- Fenced/Walled garden:
Note: These details are for guidance only and complete accuracy cannot be guaranted. All measurements are approximate.
- Country house
- Polop->Countryside
- 80 m²
- 1
- 2.600 m²
Checkpoint Real Estate
c/ Joaquín Turína 4
03581 Albir
henning@checkpointrealestate.com beatriz@checkpointrealestate.com
This beautiful house is located between the village Polop de la Marina and Callosa de en Sarria, both villages with their charm and full of life. The house has been completely renovated with good qualities and has two bedrooms, a bathroom, a kitchen and a living room. The plot has 2600 square meters where you can enjoy the tranquility that a country house can offer. On the plot you will find an external kitchen and several fruit trees. The plot is fenced and is ideal for animal lovers.
- Type: Country house
- Town: Polop
- Area: Countryside
- Views: Open views
- Plot size: 2.600 m²
- Build size: 80 m²
- Useful surface: 0 m²
- Terrace: 0 m²
- Bedrooms: 2
- Bathrooms: 1
- Lounge: 1
- Kitchen: Kitchen
- Date of renovation: 2015
- Open terrace:
- Covered terrace:
- Parking:
Note: These details are for guidance only and complete accuracy cannot be guaranted. All measurements are approximate.
- Apartment
- communal swimming pool
- L'Albir->Center
- 0 m²
- 1
- 0 m²
Checkpoint Real Estate
c/ Joaquín Turína 4
03581 Albir
henning@checkpointrealestate.com beatriz@checkpointrealestate.com
This fantastic development will be built on the well known BBVA plot in Albir. The first phase consists of 82 flats which will be ready for delivery in 2023. There will be 1-2-3 and 4 bedroom flats with prices from 236.000€ to 753.000€. All flats have been designed to be very bright with outdoor spaces with the interiors. The terraces will range from 20 M2 to 130 M2 and all flats will be sold with garage and storage room. The Delfin Natura Urbanization will be totally enclosed on its perimeter, will have video surveillance and access control system offering a high degree of security and tranquility all in the heart of Albir. Surrounding the buildings and on different levels of the inner urbanisation, there will be different ornamental fountains and several swimming pools. In addition, there will also be a heated indoor swimming pool. This will be a private residential of tourist flats, in a consolidated environment, with impressive gardens and facilities, a stone's throw from the beach and nature. Within the development you will find the services of a resort, where you will be able to enjoy a comfortable lifestyle with a wide range of leisure activities, without leaving "Delfin Natura". Concierge service and air-conditioned parcel reception. E-parking with charging points for electric and hybrid vehicles on demand. Next to the outdoor swimming pool areas there will be a tennis and paddle tennis court. Integrated in the garden will be the equipped Yoga/Gym studio and sauna. Multi-purpose community room, with Gourmet lounge and wine cellar, co-working and reading room, playroom and a heated waste disposal room. Contact us for more information on this fantastic development, which will undoubtedly be the landmark building in Albir.
- Type: Apartment
- Town: L'Albir
- Area: Center
- Views: Sea and mountain views
- Plot size: 0 m²
- Build size: 0 m²
- Useful surface: 0 m²
- Terrace: 0 m²
- Bedrooms: 1
- Bathrooms: 1
- Lounge: 1
- Dining room: 1
- Kitchen: Open kitchen
- Built in: 2022
- Heating: Air condition
- Pool: communal swimming pool
- Garage:
- Open terrace:
- Covered terrace:
- Parking:
Note: These details are for guidance only and complete accuracy cannot be guaranted. All measurements are approximate.
Checkpoint Real Estate
c/ Joaquín Turína 4
03581 Albir
henning@checkpointrealestate.com beatriz@checkpointrealestate.com
This promotion is located in a very quiet and unique area on the Costa Blanca with beach of crystal clear waters and surrounded by vegetation and nature at the foot of the beach. Here you can enjoy the tranquility of living in a natural environment and a step away from all services for its proximity to Villajoyosa, Benidorm and the shopping centers. It is a project analyzed in detail to get the best views from all orientations with large terraces. The project consists of several types of homes, from one bedroom to four bedrooms, all on one floor or if you prefer with two floors, here are models for each taste. High-level qualities, following the latest architectural trends. Complete installation of air conditioning, fully equipped and tiled kitchens of top brands. The common areas consist of heated swimming pools, jacuzzi gym and Turkish bath.
- Type: New construction
- Town: Villajoyosa
- Area: Beach
- Views: Sea and mountain views
- Plot size: 0 m²
- Build size: 104 m²
- Useful surface: 0 m²
- Terrace: 24 m²
- Bedrooms: 2
- Bathrooms: 2
- Lounge: 1
- Kitchen: Open kitchen
- Built in: 2020
Note: These details are for guidance only and complete accuracy cannot be guaranted. All measurements are approximate.
Checkpoint Real Estate
c/ Joaquín Turína 4
03581 Albir
henning@checkpointrealestate.com beatriz@checkpointrealestate.com
This spacious corner bungalow is located a few meters from the city center, schools, public transport, restaurants and shops. The house has 3 floors. On the ground floor we find a bright living room with large terrace, kitchen with gallery, a bedroom and a bathroom. On the upper floor there are three bedrooms and two bathrooms, where the master bedroom has a large dressing room and bathroom en suite. The basement has parking for two cars, and several large storage rooms. The garden is very spacious and there is the possibility of building a swimming pool.
- Type: Townhouse
- Town: La Nucía
- Area: Center
- Views: Views to common areas
- Plot size: 220 m²
- Build size: 219 m²
- Useful surface: 0 m²
- Terrace: 0 m²
- Bedrooms: 4
- Bathrooms: 3
- Lounge: 1
- Kitchen: Closed kitchen
- Built in: 2005
Note: These details are for guidance only and complete accuracy cannot be guaranted. All measurements are approximate.
Checkpoint Real Estate
c/ Joaquín Turína 4
03581 Albir
henning@checkpointrealestate.com beatriz@checkpointrealestate.com
Looking for your dream apartment near the beach? Look no further! This stunning apartment is located just a few meters from the beautiful beach of Altea, offering you the perfect location for enjoying the sun, sand, and sea. With two bedrooms, an open-plan kitchen, and a living room with a glassed-in terrace, this apartment is perfect for those seeking both comfort and style. The apartment also features one bathroom and a separate toilet, as well as included garage parking for added convenience. But that's not all! The apartment is only 1 kilometer from the spectacular and culinary town of Altea, where you can enjoy the exciting culture this town has to offer. With an infinite offer of restaurants, bars, and shops, you'll never run out of things to do. And if you're looking for even more relaxation, the apartment is located on the first floor with an east-facing orientation, offering a peaceful retreat from the hustle and bustle of everyday life. Plus, with air conditioning and a garden, you'll be able to escape the heat and enjoy the outdoors in comfort. Don't miss out on this amazing opportunity to own your dream apartment near the beach. Contact us today to schedule a viewing!
- Type: Apartment
- Town: Altea
- Area: Beach
- Views: To the sea
- Plot size: 0 m²
- Build size: 60 m²
- Useful surface: 0 m²
- Terrace: 0 m²
- Bedrooms: 2
- Bathrooms: 1
- Guest bathroom: 1
- Lounge: 1
- Kitchen: Open kitchen
- Built in: 1978
- Date of renovation: 2005
- Heating: Air condition
- Garage:
- Covered terrace:
- Parking:
- Elevator:
Note: These details are for guidance only and complete accuracy cannot be guaranted. All measurements are approximate.
- Apartment
- communal swimming pool
- Polop
- 96 m²
- 2
- 0 m²
Checkpoint Real Estate
c/ Joaquín Turína 4
03581 Albir
henning@checkpointrealestate.com beatriz@checkpointrealestate.com
Here we are pleased to offer you a spectacular apartment located in a very popular area of Polop and close to all amenities. The property is located in a quiet urbanization and is on the corner. It also has two terraces, a very spacious solarium and private parking. The apartment has a living-dining room and open kitchen, 3 bedrooms with fitted wardrobes and 2 bathrooms, one en-suite. On the second floor is the spacious solarium with spectacular views with sea and mountain views. The qualities and finishes of this new residence are excellent. among other things, automated blinds, underfloor heating in all bathrooms, A/C with hot and cold air. The community has a large communal swimming pool with lawn.
Find your new favorite place between the sea and the mountains!
- Type: Apartment
- Town: Polop
- Views: Sea and mountain views
- Plot size: 0 m²
- Build size: 96 m²
- Useful surface: 0 m²
- Terrace: 100 m²
- Bedrooms: 3
- Bathrooms: 2
- Lounge: 1
- Kitchen: Open kitchen
- Built in: 2019
- Heating: Air condition
- Pool: communal swimming pool
- Open terrace:
- Covered terrace:
- Parking:
- Double glazing:
Note: These details are for guidance only and complete accuracy cannot be guaranted. All measurements are approximate.
Checkpoint Real Estate
c/ Joaquín Turína 4
03581 Albir
henning@checkpointrealestate.com beatriz@checkpointrealestate.com
This stunning frontline apartment is a gem nestled in the heart of Albir, offering the perfect blend of convenience and good living. Step outside and find yourself surrounded by a vibrant array of shops and restaurants, creating a lively atmosphere right at your doorstep. Boasting two and a half bedrooms, an open kitchen, and a cozy living room, this apartment is designed for comfort and style. The direct access to the balcony provides a serene escape with breathtaking views of the picturesque beaches of Albir and Altea. Equipped with heat pumps and air conditioning in all rooms, this modern abode ensures your year-round comfort. The building features an elevator for easy access and a communal roof terrace, perfect for enjoying the Mediterranean sunsets. With 77 m² square meters, 2 and a half bedrooms, and 2 bathrooms, this property offers a perfect blend of space and functionality. The terrace and balcony provide additional outdoor space to relax and unwind. Don't miss the opportunity to own a piece of paradise in this prime location.
- Type: Apartment
- Town: L'Albir
- Area: Center
- Views: To the sea
- Plot size: 0 m²
- Build size: 77 m²
- Useful surface: 0 m²
- Terrace: 0 m²
- Bedrooms: 3
- Bathrooms: 2
- Built in: 1984
- Date of renovation: 2020
- Heating: Air condition
- Covered terrace:
Note: These details are for guidance only and complete accuracy cannot be guaranted. All measurements are approximate.
Checkpoint Real Estate
c/ Joaquín Turína 4
03581 Albir
henning@checkpointrealestate.com beatriz@checkpointrealestate.com
Bay View is a new development of detached homes in Polop, a place where you can fully experience the Mediterranean lifestyle. Choose from 2 to 3 bedroom detached homes that are designed to capture the essence of the Mediterranean. The highlight of Bay View is the stunning panoramic view of the Bay of Altea with its deep blue sea and the majestic mountain range that surrounds this unique space. The Bay View residences are designed to allow you to enjoy nature with beautiful gardens, verandas and solariums in each residence. In addition, most of the homes have the option of adding a private swimming pool (infinity or not, depending on the plot chosen). Those who choose a single-storey property can also choose to install a hot tub on the sun terrace. The homes are furnished to make your everyday life as comfortable as possible, with fully equipped open-plan kitchens, including an induction hob, oven, extractor fan and dishwasher. The bathrooms are also equipped. A car parking space is included in the price of all properties. The location is pure luxury. You'll be just 5 minutes from the centre of Polop de la Marina, a charming village that combines tradition with a wide range of services: restaurants, shops, supermarkets, banks, hospitals and all your everyday needs. Near Bay View you'll find several hiking and mountain bike routes, not to mention a sports centre equipped with paddle tennis courts. For golf enthusiasts, there are recognised golf courses such as Villaitana Golf and the fantastic beach of Altea.
- Type: Villa
- Town: Polop
- Area: Mountain
- Views: Sea and mountain views
- Plot size: 310 m²
- Build size: 120 m²
- Useful surface: 0 m²
- Terrace: 0 m²
- Heating: Central heating
- Pool: Private pool
- Open terrace:
- Covered terrace:
- Parking:
Note: These details are for guidance only and complete accuracy cannot be guaranted. All measurements are approximate.
Checkpoint Real Estate
c/ Joaquín Turína 4
03581 Albir
henning@checkpointrealestate.com beatriz@checkpointrealestate.com
Find your dream home in Polop! Here we present a brand new villa of 99 m² located on a spacious plot of 509 m², just 5 minutes from the centre of Polop and La Nucia. The villa has two bedrooms and one bathroom, and an open-plan living room/kitchen. This provides a bright and cosy living area. Direct access to the garden from the living room. This property stands out with its Ibiza style. The villa is equipped with electric blinds and underfloor heating in the bathroom for maximum comfort. There are solar panels for heating hot water, and an electric water heater to support this. Pre-installation for air conditioning. Externally there is a large and spacious plot, with car parking space. The garden is not supplied landscaped, but there is the option to build a swimming pool if desired. There is also a laundry room and storage room, which provides extra storage space. Great views to the mountains
- Type: Villa
- Town: Polop
- Area: Mountain
- Views: To the mountain
- Plot size: 509 m²
- Build size: 99 m²
- Useful surface: 0 m²
- Terrace: 0 m²
- Bedrooms: 2
- Bathrooms: 1
- Dining room: 1
- Kitchen: Open kitchen
- Built in: 2024
- Heating: Radiant floor
Note: These details are for guidance only and complete accuracy cannot be guaranted. All measurements are approximate.
Checkpoint Real Estate
c/ Joaquín Turína 4
03581 Albir
henning@checkpointrealestate.com beatriz@checkpointrealestate.com
In short, Ikonic Living in La Nucia is a fantastic place to live. A village-style development of contemporary design and construction where you will enjoy the climate, excellent sunshine, spectacular views of the bays of Benidorm and Albir, and a healthy lifestyle. Close to all amenities and the sports town of La Nucia. The sizes of the properties and their configuration make them ideal for clients who need more space, who want to make part of their properties profitable for rent while they continue to have their own homes, or who want a space for an office or an area for the youngest members of the family. The properties have several terraces with views, parking for two vehicles, and a garden with direct access to the communal areas. Many of them also have a solarium where you can enjoy evenings outdoors with your friends. The properties have 4 bedrooms and 3 bathrooms, an open plan kitchen with electrical appliances, and some properties with the possibility of installing a private lift. In the communal area, you will find a large swimming pool and a children's area.
- Type: Townhouse
- Town: La Nucía
- Views: Sea and mountain views
- Plot size: 186 m²
- Build size: 170 m²
- Useful surface: 0 m²
- Terrace: 0 m²
- Bedrooms: 4
- Bathrooms: 3
- Lounge: 2
- Kitchen: Kitchen
- Built in: 2025
- Heating: Air condition
- Pool: communal swimming pool
- Garage:
- Open terrace:
- Covered terrace:
- Parking:
- Fenced/Walled garden:
Note: These details are for guidance only and complete accuracy cannot be guaranted. All measurements are approximate.
- New construction
- Finestrat->Countryside
- 150 m²
- 3
- 501 m²
Checkpoint Real Estate
c/ Joaquín Turína 4
03581 Albir
henning@checkpointrealestate.com beatriz@checkpointrealestate.com
Exclusive development of nine beautiful villas with panoramic views of the sea and the mountains! The houses are built on 500m2 plots, located in Balcón de Finestrat urbanization only 5 minutes from Benidorm.
On the first floor you will find a large living and dining room with open kitchen. On this floor you will also find a bedroom and a bathroom as well as a laundry. On the second floor you will find two more bedrooms and two bathrooms. These beautiful luxury villas come with Infinity Pool 7x3, motorized blinds, porch and parking space. There is also posibility for a Solarium and Basement if decired.
this is a must see!!
- Type: New construction
- Town: Finestrat
- Area: Countryside
- Views: Sea and mountain views
- Plot size: 501 m²
- Build size: 150 m²
- Useful surface: 0 m²
- Terrace: 0 m²
- Bedrooms: 3
- Bathrooms: 3
- Lounge: 1
- Kitchen: Open kitchen
- Built in: 2020
Note: These details are for guidance only and complete accuracy cannot be guaranted. All measurements are approximate.
- Townhouse
- communal swimming pool
- L'Albir
- 150 m²
- 2
- 30 m²
Checkpoint Real Estate
c/ Joaquín Turína 4
03581 Albir
henning@checkpointrealestate.com beatriz@checkpointrealestate.com
This beautiful townhouse, only a kilometer from the center of Albir. It was completely renovated in 2019 with high-quality products and new appliances such as new air-conditioning in all the rooms, and heated floors in the living room/kitchen and also the bathrooms. The house is divided over three floors where on the main floor you will find the living and dining room, and also the kitchen. From the dining area, you have access to the renovated and modern garden. On the first floor, you will find all three bedrooms and one guest bathroom. From the master bedroom, you have an ensuite bathroom and also a private terrace. The spacious basement is used as a storage room and is also where you can park your car. In the common area, you will find the communal pool and garden.
- Type: Townhouse
- Town: L'Albir
- Views: To the mountain
- Plot size: 30 m²
- Build size: 150 m²
- Useful surface: 0 m²
- Terrace: 7 m²
- Bedrooms: 3
- Bathrooms: 2
- Lounge: 1
- Kitchen: Open kitchen
- Built in: 2002
- Heating: Air condition
- Pool: communal swimming pool
- Garage:
- Open terrace:
- Fenced/Walled garden:
Note: These details are for guidance only and complete accuracy cannot be guaranted. All measurements are approximate.
Checkpoint Real Estate
c/ Joaquín Turína 4
03581 Albir
henning@checkpointrealestate.com beatriz@checkpointrealestate.com
Newly built villas with stunning views of the sea and mountains. The homes are located in a residential complex of 40 homes where there are only two available! The villas are built on plots of 429 m2. Finished with high quality materials. The constructed surfaces of the houses is 429 m2, including the terraces and the solarium. The Housing has three bedrooms and three bathrooms living room, open kitchen with an island, and fitted wardrobes. On the first floor there is a living room with an open kitchen, a bedroom, a bathroom and a storage room with a drain for the washing machine. On the second floor there are two bedrooms and two bathrooms plus a large terrace. Going up another floor you have a large solarium with impressive views of the sea and mountains. . The houses have a parking space and a private pool of 7x3.
A unique opportunity if you want to move into a newly built house!
- Type: New construction
- Town: Finestrat
- Area: Countryside
- Views: Sea and mountain views
- Plot size: 429 m²
- Build size: 124 m²
- Useful surface: 0 m²
- Terrace: 0 m²
- Bedrooms: 3
- Bathrooms: 3
- Lounge: 1
- Kitchen: Open kitchen
- Built in: 2020
Note: These details are for guidance only and complete accuracy cannot be guaranted. All measurements are approximate.
Checkpoint Real Estate
c/ Joaquín Turína 4
03581 Albir
henning@checkpointrealestate.com beatriz@checkpointrealestate.com
Introducing a charming Mediterranean Spanish finca located on a quiet street, just a 10-minute walk from the center of Polop. This spacious property, divided into two floors, offers a big living/dining room with a cozy fireplace, perfect for those chilly evenings. The kitchen is spacious and there is a separate laundry room for added convenience. A storage room for food is also available.
On the first floor, you'll find a large bedroom and a bathroom. The second floor boasts four bedrooms and two bathrooms, with direct access from the bedrooms. The property also features several terraces, offering beautiful views of the surrounding mountains and nature.
The finca is situated in a picturesque village and comes with a garden spanning 3900 square meters. The garden is adorned with orange and lemon trees, adding a touch of freshness and fragrance. There is also ample space for you to add your own unique touch to the land.
Don't miss out on this incredible opportunity to own a piece of Mediterranean paradise. Contact us today to schedule a viewing.
- Type: Villa
- Town: Polop
- Area: Center
- Views: To the mountain
- Plot size: 3.900 m²
- Build size: 162 m²
- Useful surface: 0 m²
- Terrace: 0 m²
- Bedrooms: 5
- Bathrooms: 3
- Lounge: 1
- Built in: 1985
- Heating: Air condition
- Garage:
- Open terrace:
- Covered terrace:
- Parking:
- Fireplace:
Note: These details are for guidance only and complete accuracy cannot be guaranted. All measurements are approximate.
Checkpoint Real Estate
c/ Joaquín Turína 4
03581 Albir
henning@checkpointrealestate.com beatriz@checkpointrealestate.com
Looking for a spacious and peaceful home in Albir? Look no further! This charming semi-detached house is located in a tranquil area of Albir, only 2 kilometers away from the popular beach. With 4 bedrooms and 4 bathrooms, this home is perfect for families or those who love to entertain guests. The living room is very spacious and features a lovely fireplace, perfect for cozy evenings. The kitchen is also well-sized and has direct access to a terrace, where you can enjoy the beautiful views of your private garden and pool. Speaking of the garden, it requires low maintenance thanks to its automatic irrigation system, and there are several pleasant areas to relax and enjoy the Spanish life. Built-in 2000, this home has been well-maintained and is in great condition. It features built-in closets, a balcony, and a heating pump for both hot and cold temperatures. Plus, with a plot of 601 m², you'll have plenty of space to make this home truly your own. Don't miss out on the opportunity to make this spacious and peaceful home yours. Contact us today to schedule a viewing!
- Type: Villa
- Town: L'Albir
- Area: Center
- Views: To the mountain
- Plot size: 601 m²
- Build size: 219 m²
- Useful surface: 0 m²
- Terrace: 0 m²
- Bedrooms: 4
- Bathrooms: 4
- Built in: 2000
Note: These details are for guidance only and complete accuracy cannot be guaranted. All measurements are approximate.
Checkpoint Real Estate
c/ Joaquín Turína 4
03581 Albir
henning@checkpointrealestate.com beatriz@checkpointrealestate.com
Modern house in the heart of Polop. In total, 6 independent villas are being built on three floors, of which only one house is on two floors. Here you emphasize the excellent views of modern style, no less close to everything. Here you will find the center of Polop and La Nucia within walking distance, and not least the opportunity to enjoy the scenery that you will find right on your doorstep. The houses contain 3 bedrooms and 3 bathrooms, large living room with open kitchen, as well as a beautiful garden with large infinity pool. The houses also have a closed garage.
- Type: New construction
- Town: Polop
- Area: Mountain
- Views: Sea and mountain views
- Plot size: 460 m²
- Build size: 240 m²
- Useful surface: 0 m²
- Terrace: 0 m²
- Bedrooms: 3
- Bathrooms: 3
- Lounge: 2
- Kitchen: Open kitchen
- Built in: 2020
- Pool: Pool
Note: These details are for guidance only and complete accuracy cannot be guaranted. All measurements are approximate.
